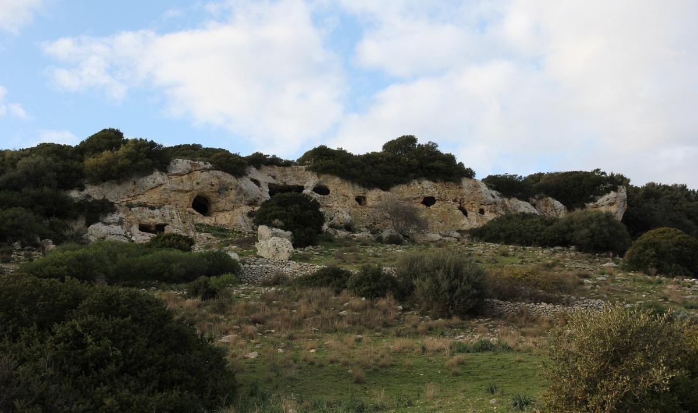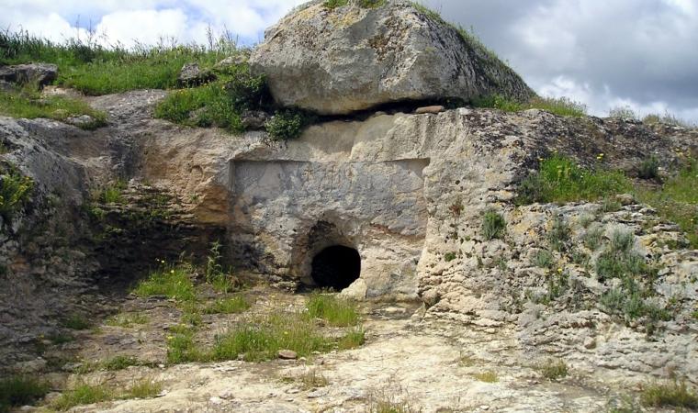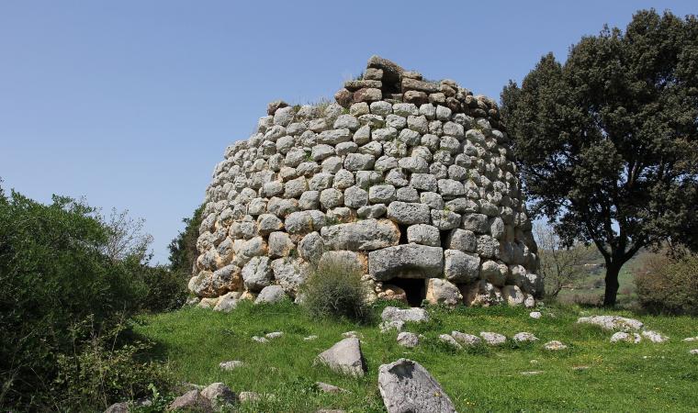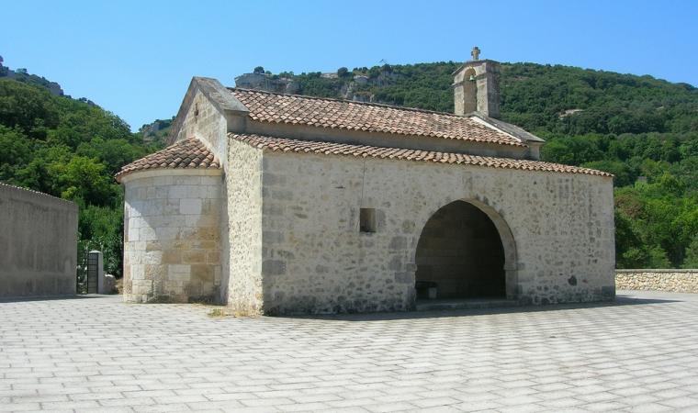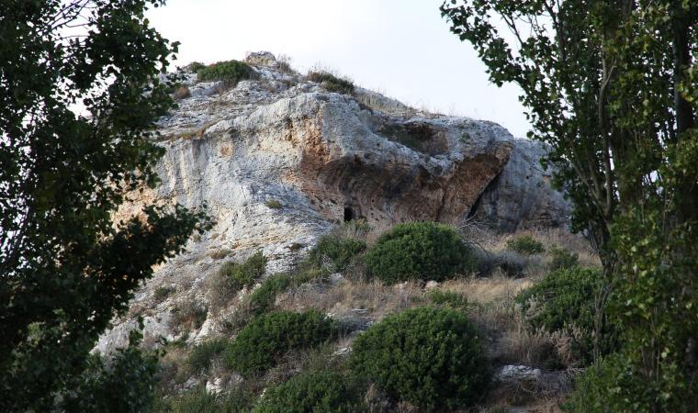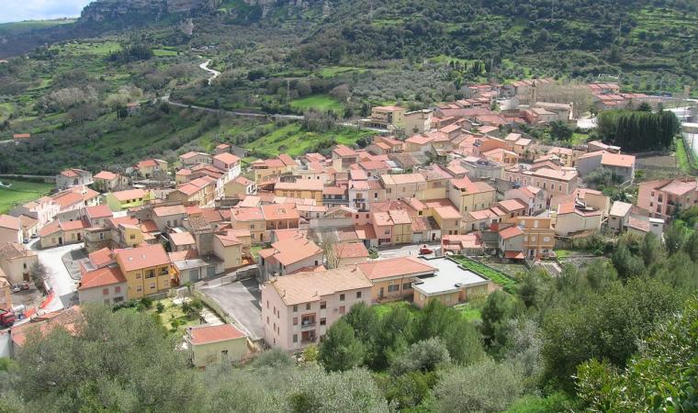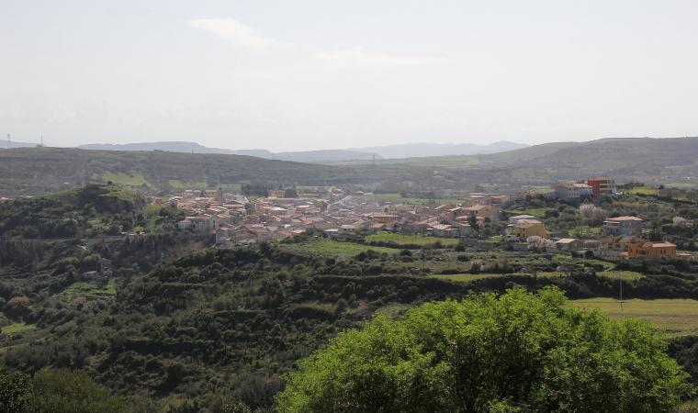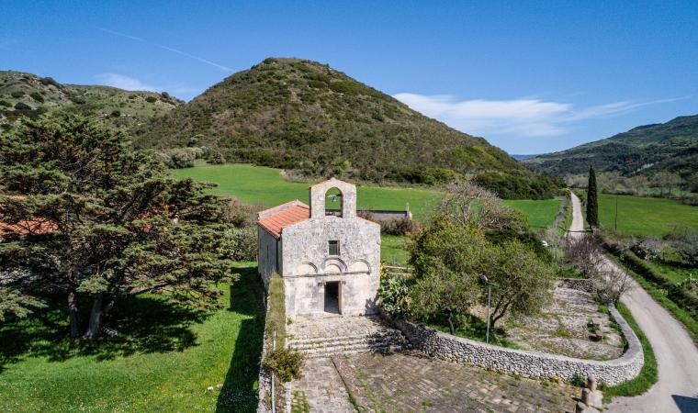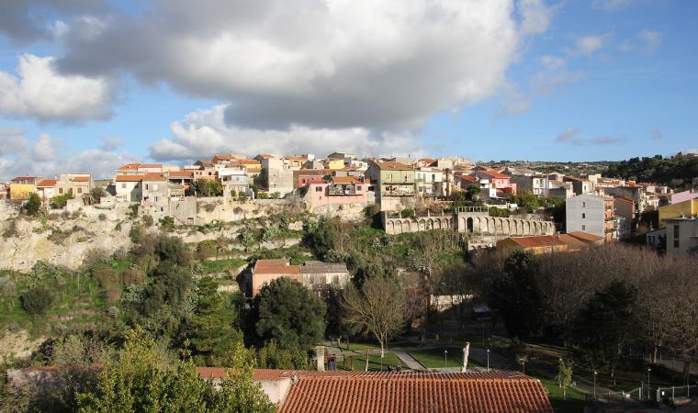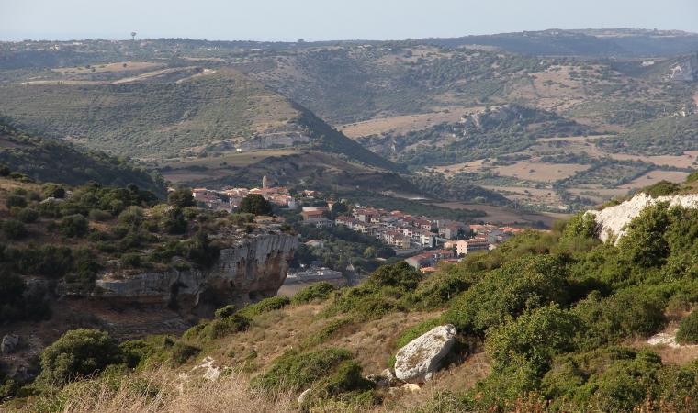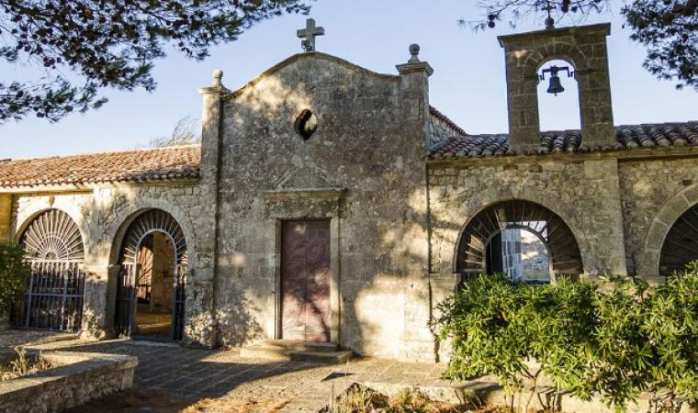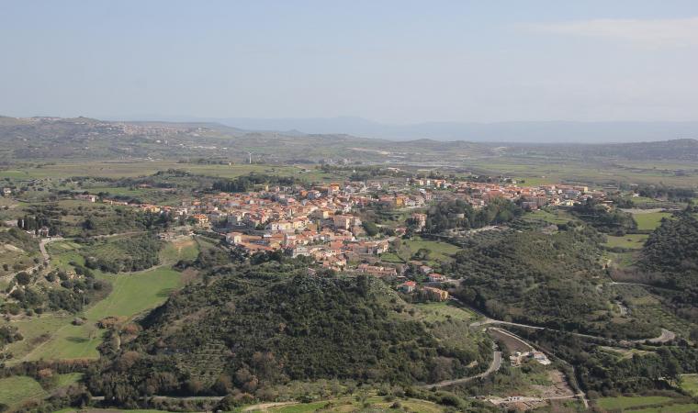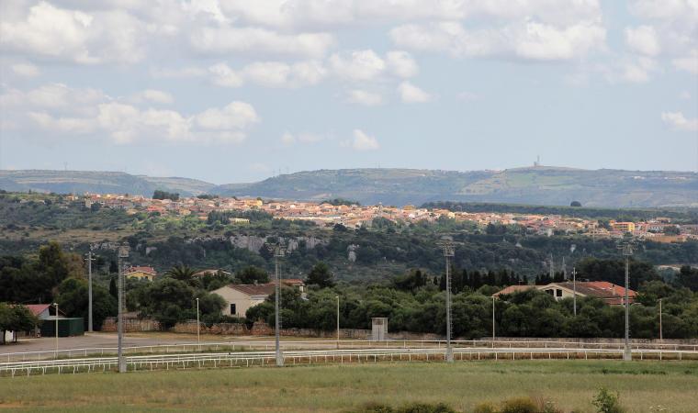The domus de Janas (or ‘fairy houses’) are set along the sides of a trail and they contain worship and funerary symbols, together with architectural elements of Neolithic huts so that the dead may have a home for eternity. The Mesu ‘e Montes necropolis is located about 7 km from the town of Ossi, dug into a limestone layer on the southern slope of Mt. Mamas. There are 18 domus de Janas, all with more than one room, located on either side of a trail. They seem to have been excavated and used starting in the 3rd millennium BCE, from the Neolithic period to the end of the Bronze Age. Two of them, tombs III and XVI, show an architectural transformation leading to the style of the Giants’ tombs, with arched stele carved into the entrance, exactly as in the subsequent burials of the Nuragic period. Tombs I, II, V and XIII are of particular note for the more elaborate decorations they contain.
Tomb I has a ‘T’ layout and contains 12 rooms: from the entrance you will proceed towards the quadrangular anteroom, in which a sloped ceiling has been reproduced. The walls have frames, panels and pilasters. The next cell is decorated with other frames and a bovine protome. Tomb II also has a 'T' layout and 12 rooms. The entrance is preceded by a small dromos, followed by a trapezoidal anteroom, rich in decorations: protomes with stylised horns, pilasters and hourglass motifs. The next room is the largest one of the necropolis. It has a decorated double-pitched roof with joists. The room is also graced with other designs: chevrons, wolf teeth, a faux door, traces of red paint and a hearth with three little stones resembling flames carved into the floor, perhaps to represent an eternal flame. Tomb V is the only one with a lateral layout and is separated into four rooms: a small atrium, an anteroom, the main room and an adjacent area in which there is a central column. Tomb XIII is also remarkable: the anteroom is circular with a semi-shield sloping roof and radial beams. Of all the tombs on the eastern side of the necropolis, this one is the best preserved.
You can continue your tour of the domus de Janas carved into the hillsides of the Ossi area by visiting the nearby Noeddale and s’Adde ‘e Asile necropoles. The first one is just outside of town and is remarkable for its ‘household’ tombs containing features typical of pre-Nuragic homes – sloping roof, pilasters and pillars – and ‘spiral’ tombs, where you will see, among other decorations, two pairs of horns above a spiral motif. S’Adde ‘e Asile, on the other hand, features 11 richly decorated domus de Janas and is home to the Sardinian hypogeum with the most rooms: known as the ‘tomba maggiore’, it boasts all of 21 rooms!

