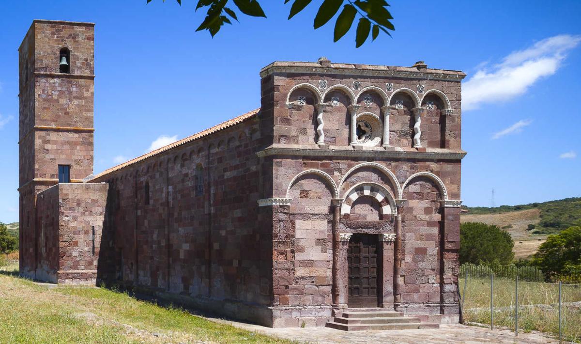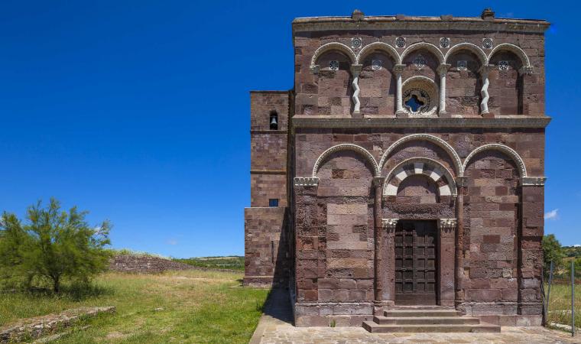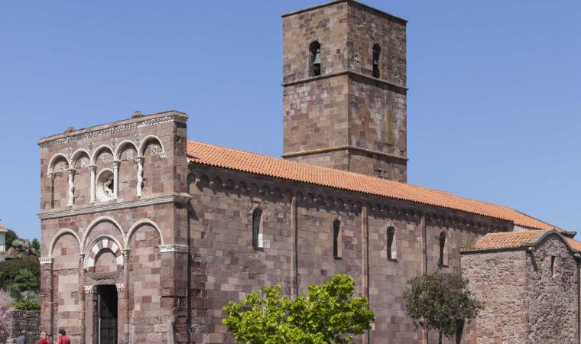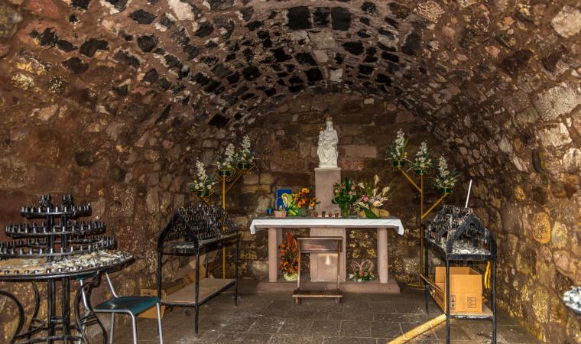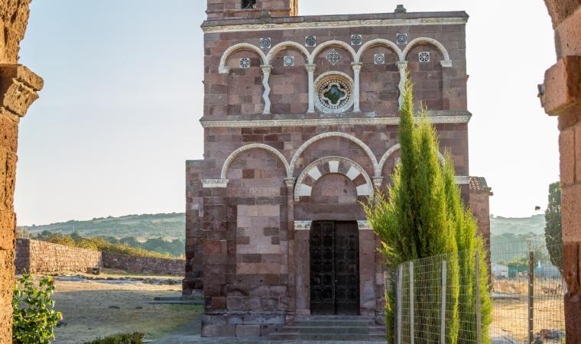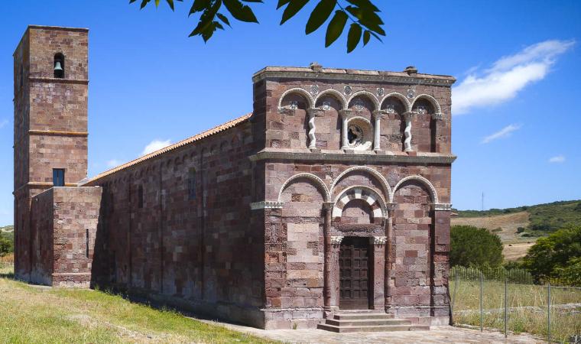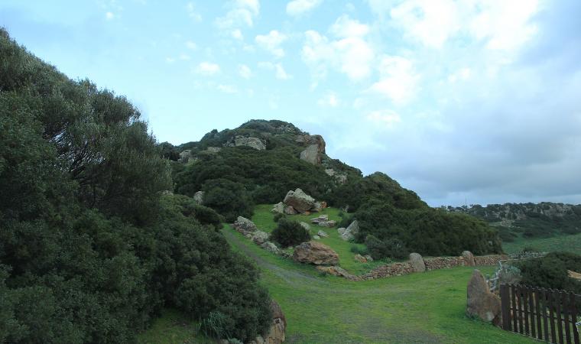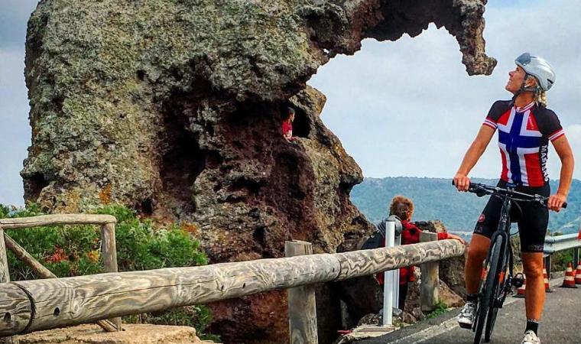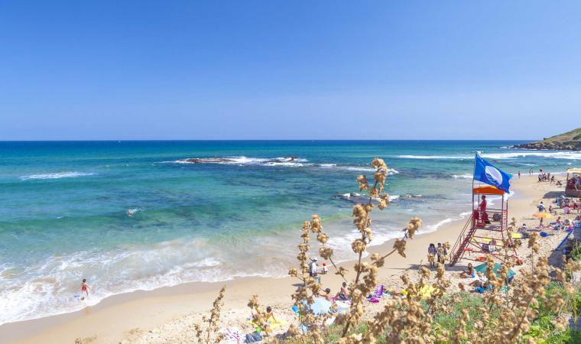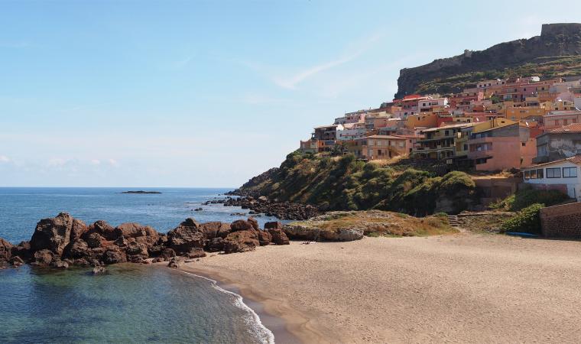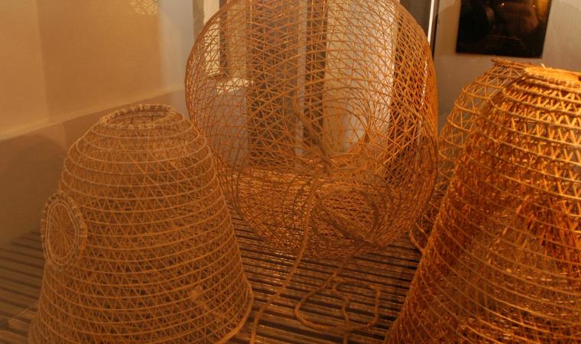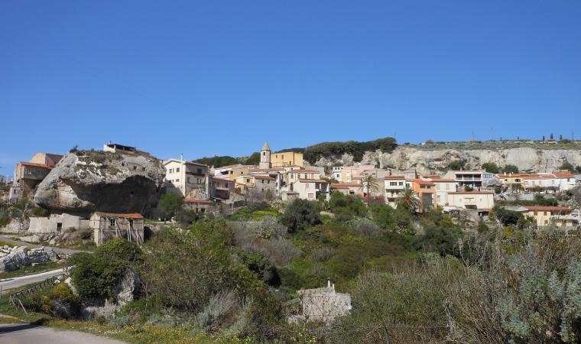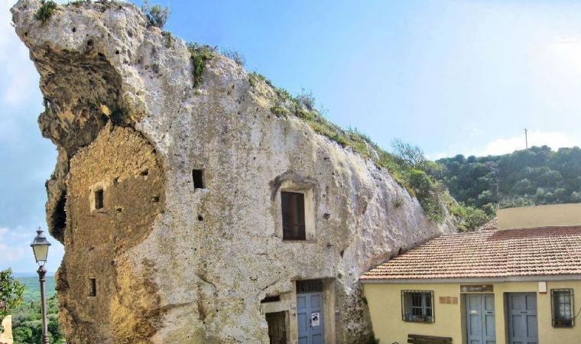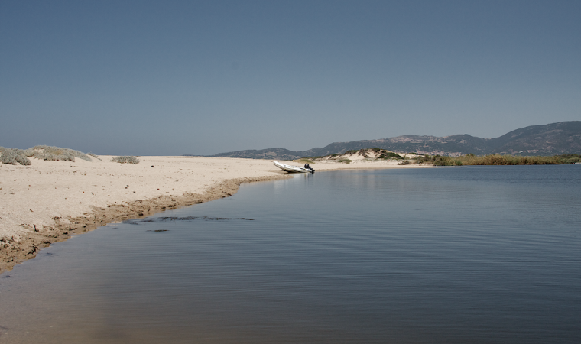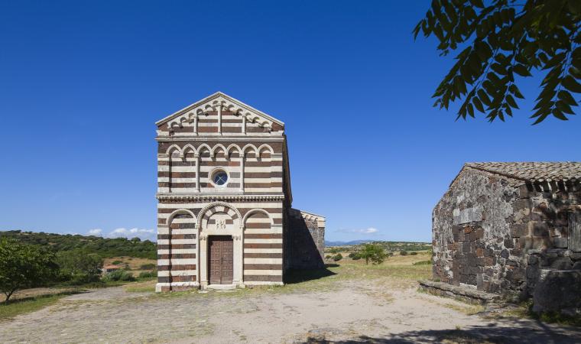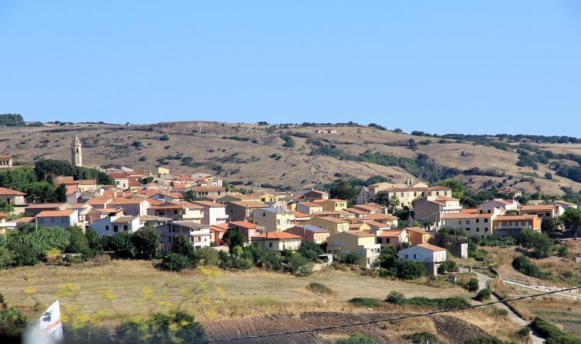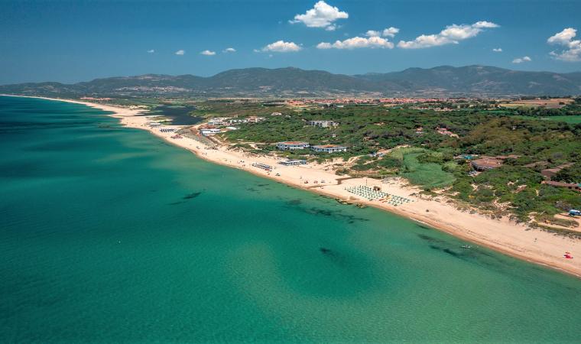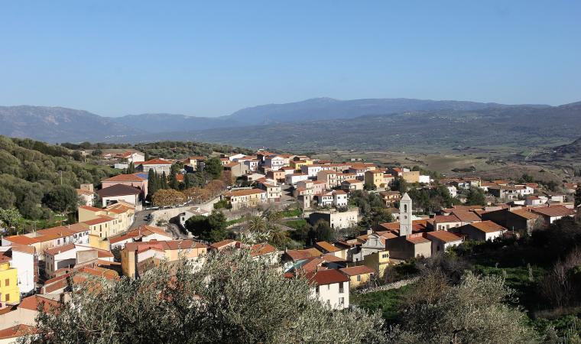You will stand in awe of the monumental grandeur that almost a thousand years of life have given to this gem of Romanesque-Pisan architecture revisited in a Gothic and Baroque touch. The Basilica di Nostra Signora dominates a vast plain in the area of Tergu, a small town near Anglona. It emerges from verdant nature in all its polychromatic glory, with colours from slabs of purple-red trachyte and decorations made with white calcareous stone. Sancta Maria de Therco was probably constructed between 1065 and 1082, perhaps at the behest of the local sovereign Torres Mariano I, the same man who had the Basilica of the Santissima Trinità di Saccargia built, which bears evident similarity. The church was expanded in the following century and became a Benedictine abbey and, together with the monastery, whose ruins you can see next to it, was the seat of the Cassinese priory. For centuries it has been the starting point of the heartfelt, 11 km long Lunissanti procession to Castelsardo that begins at dawn and returns, torches ablaze, after sundown to mark the beginning of the celebrations, rites and rituals of Holy Week.
What distinguishes the basilica are the colours of the façade, a blend of light-coloured stone with a parament of redish vulcanite. The rectangular shape is divided into two levels. The lower part sits on a basement and, as in Saccargia, set on three large blind arches resting on corner pillars and columns surmounted by elegant Corinthian capitals. The portal has a two-coloured raised arch and jambs framed by columns. The second row echoes the false arches, five, of which the two at the ends have a zig-zag design and frame nine tiles with an inlaid geometric pattern. The most striking decoration is a central rosette with an ornate trim and framed by four columns. On the left side of the facade is a massive square bell tower that rises above the basilica and giving it momentum. The original floor plan called for a single nave, which later became a Latin T-cross with the insert of the transept, the arms of which are barrel-vaulted and open toward the main body with an ogival arch. The rectangular apse dates to the second half of the XVII century, as does the barrel vault that once covered the nave, later replaced by the current wooden roof trusses.

