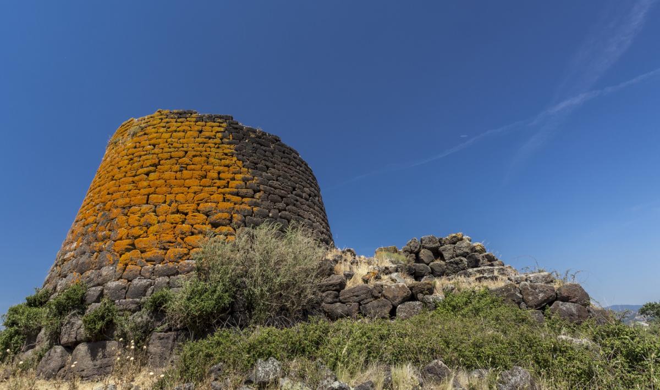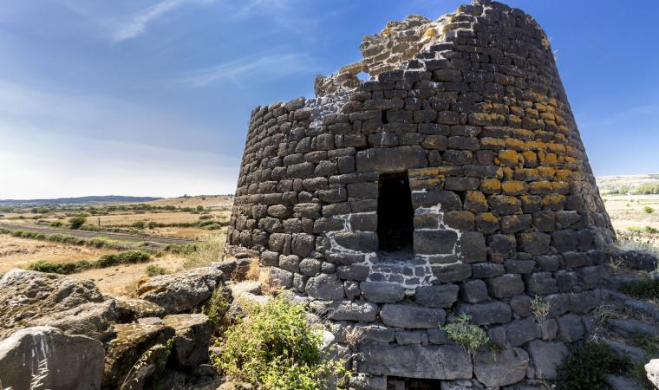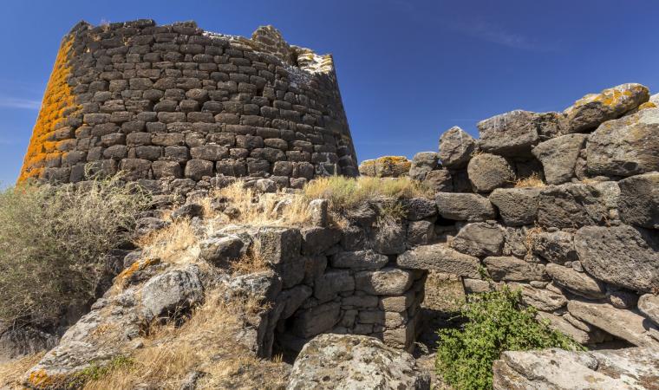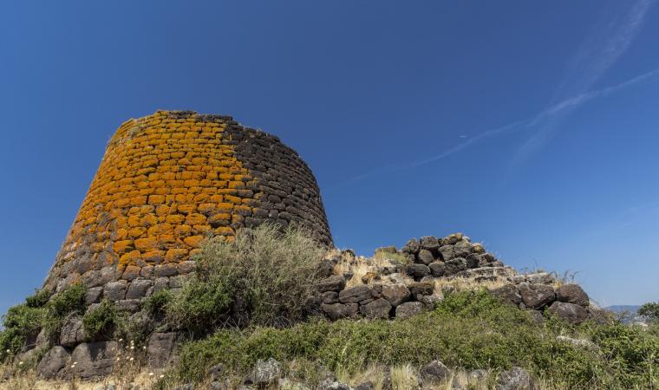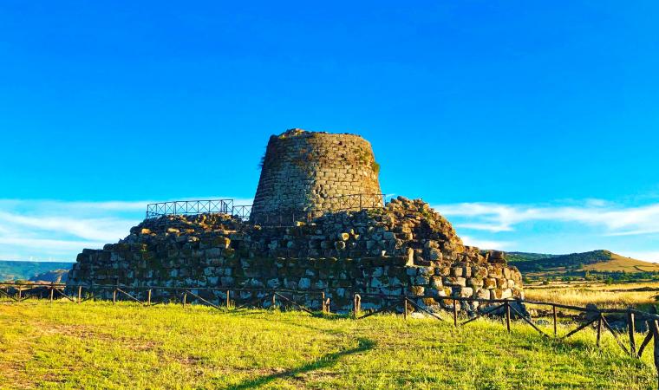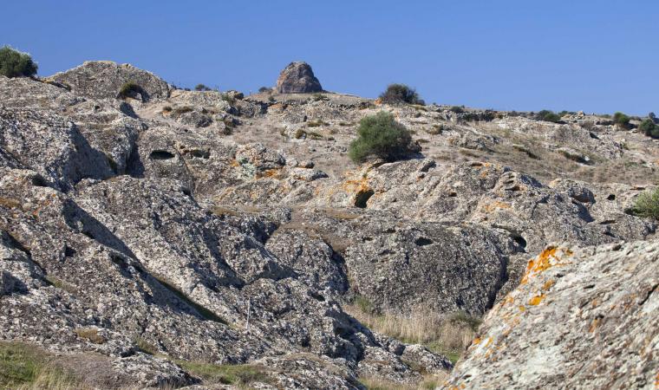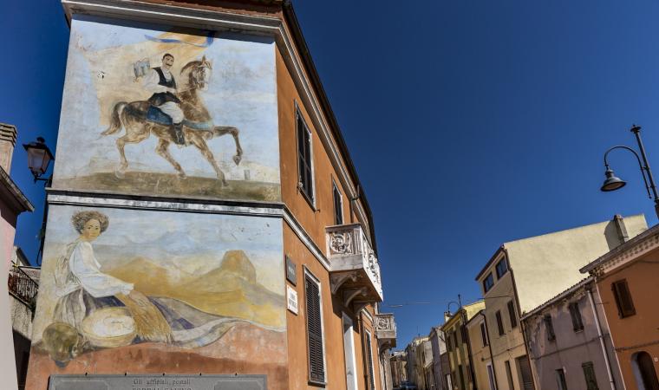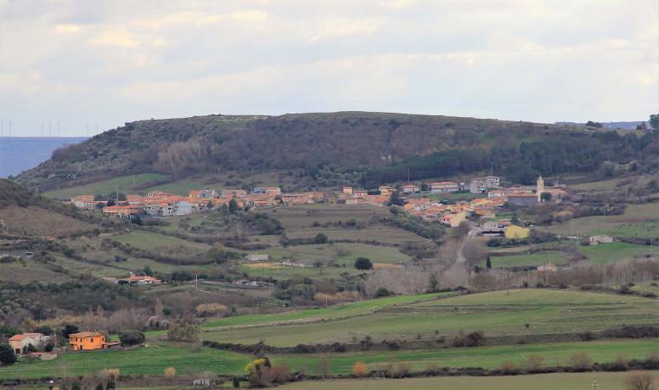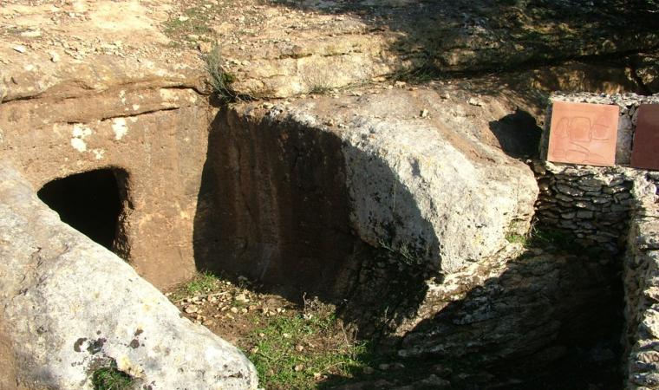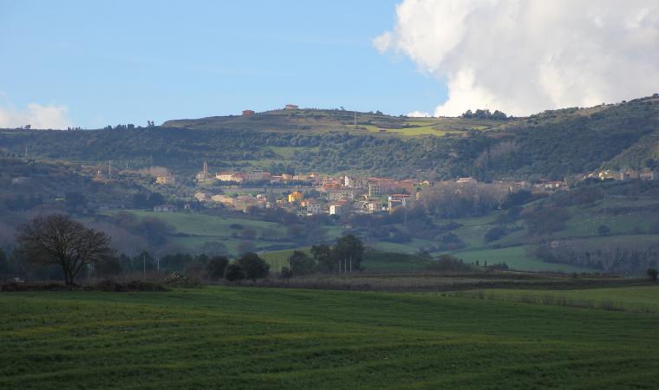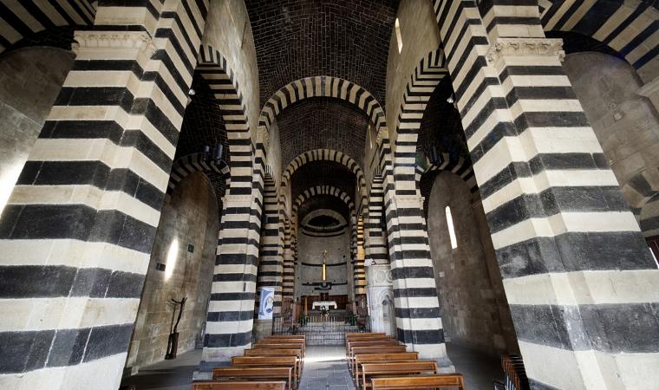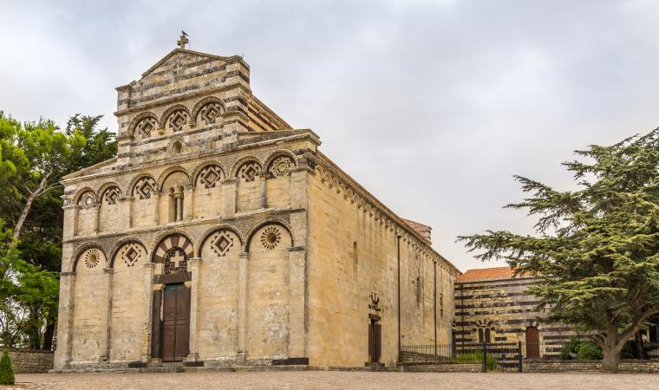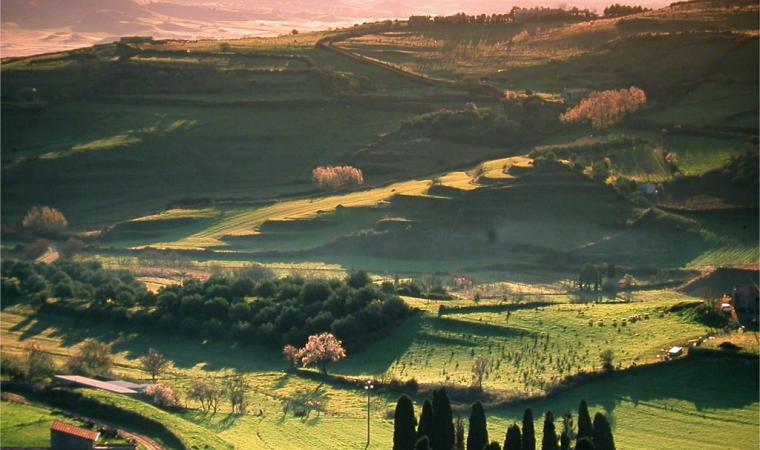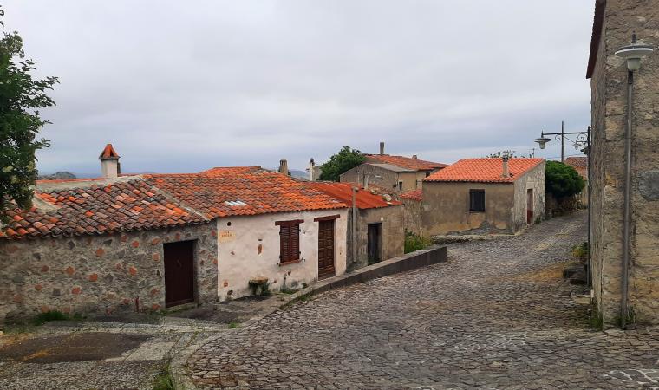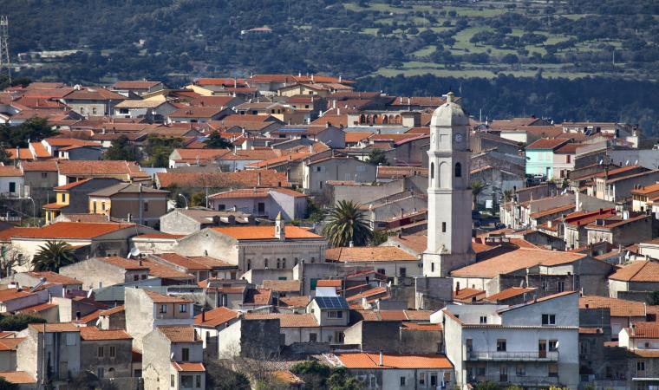The main tower and a secondary tower contain a single room, which was once divided into three spaces with wooden garrets supported by recesses, attached thanks to holes made in the walls. Its unusual and rare architectural characteristics has made the Nuraghe Oes even more famous. This monument is located on the northeastern side of Campu Giavesu in the territory of Giave, in the plain of Cabu Abbas, known as the Valley of the Nuraghi – one of the areas in Sardinia with the greatest concentration of Nuraghi – situated 800 metres from the Nuraghe Santu Antine. Dating back to a period between the Bronze Age and the Iron Age (9th-6th century BC), the Oes is a majestic work of Nuragic architecture, built using well-finished basalt rocks. The main building consists of a tower (keep) with three floors and a truncated cone shape that ‘falls’ on all sides with a uniform slope. It is made up of 29 rows of stones. It is 16 metres tall and has a diameter of 11 and a half metres, making it the largest Nuragic building found so far. It once had a tholos vault (false dome). Against it, there is a bilobed bastion, with a perimeter of 50 metres, on two levels and with two entrances, that encloses a courtyard and two secondary towers. One of these is well-preserved. The overall complex measures 425 square metres and also includes a sacred area, with a fence (temenos) that has a vaguely hexagonal shape and a little megaron temple, the remains of a Tomb of Giants, of which you will notice the stele resting on the ground, a vast residential settlement of circular and oval huts. Their type is uncertain (perhaps cisterns and a second little temple). Between the sacred area and the Nuraghe, twenty rocks laid on edge and fixed in the ground resemble a megalithic circle.
According to Giovanni Lilliu, ‘father’ of Sardinian archaeologists, there are evident differences in the construction of the keep, from a more ancient era, and the added body, built in a later period., Access to the rooms on the ground floor of the keep was originally via the courtyard but it is currently via a large window on the first floor, after having climbed the curtain wall and courtyard infill. A helicoidal staircase leads to the upper floors, lit up through slits and with little cabinets for oil lamps. There is also a niche-repository. The system of roofing and separation of the spaces consisted of wooden ceilings resting on recesses (25-50 centimetres deep), attached to the walls via holes. Inside the complex, you will also notice passageways and architrave opening, jutting walls and large slits arranged at regular distances. There are still substantial remains of the mighty perimeter wall that surrounded the complex, as well as watchtowers. You will see other ruins of old walls along the north-south axis, while in the east-south direction, there are other terraces: other defence curtains may have existed originally.

