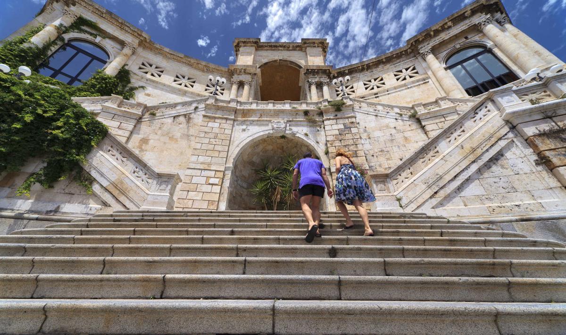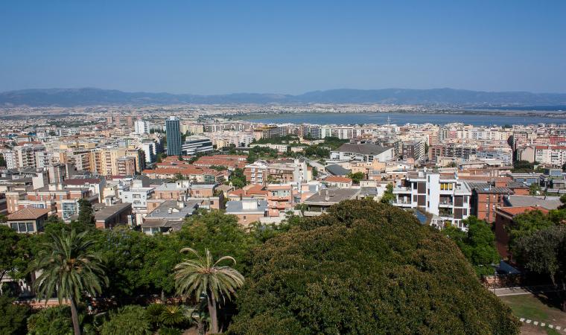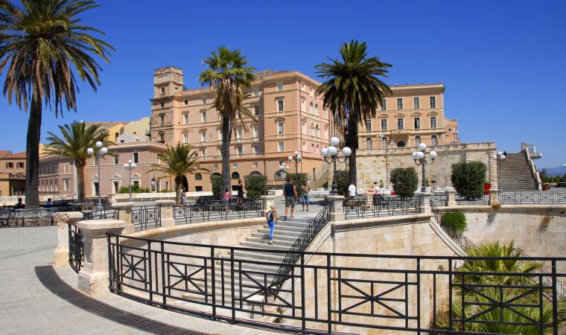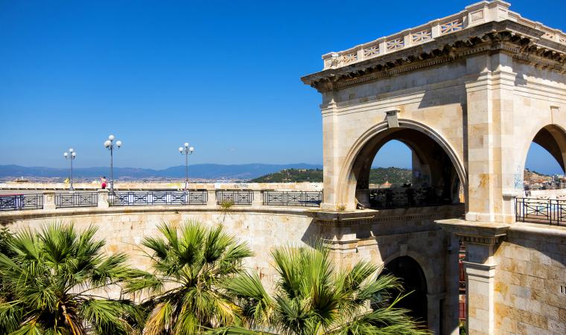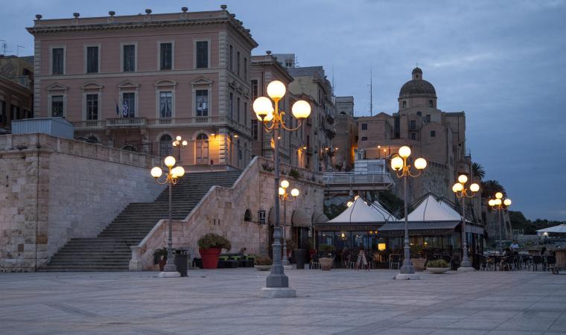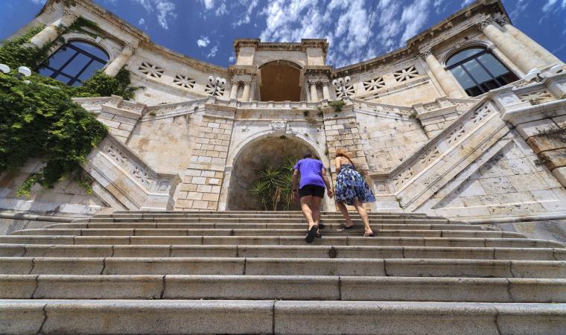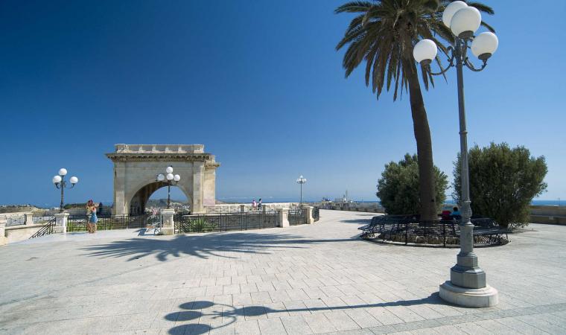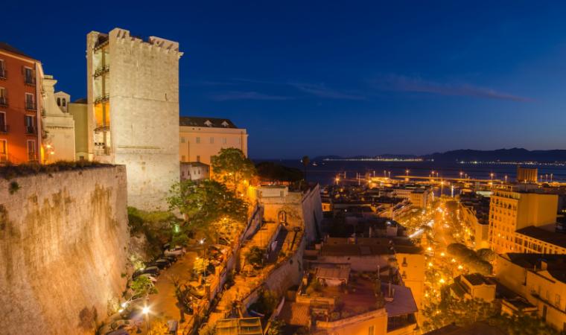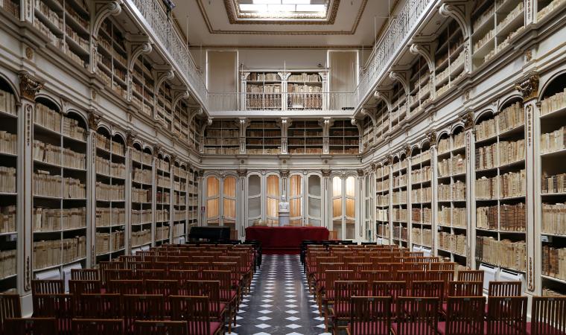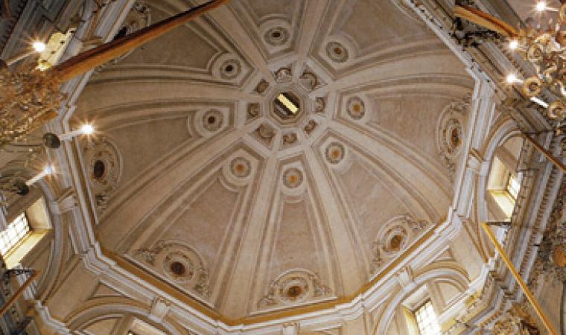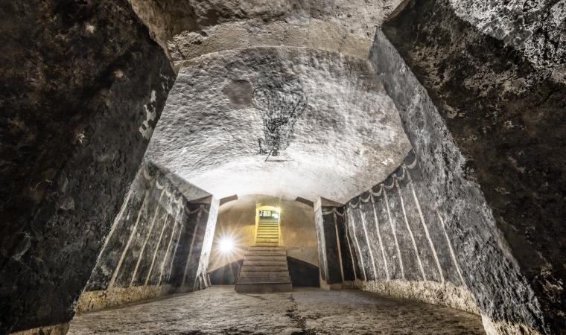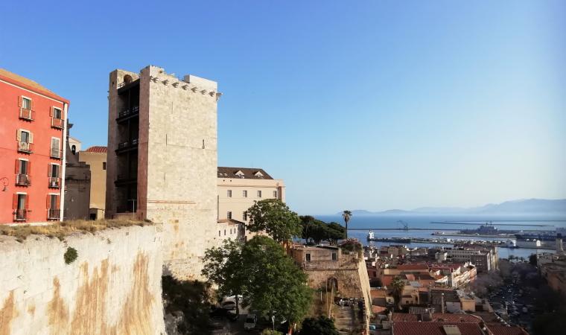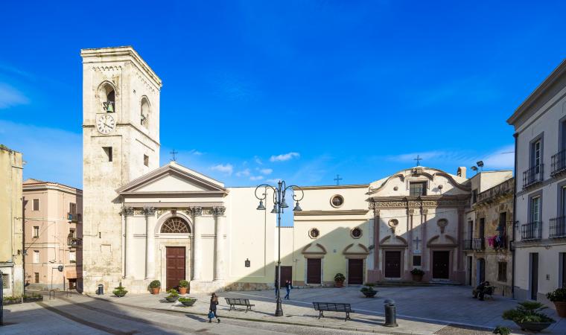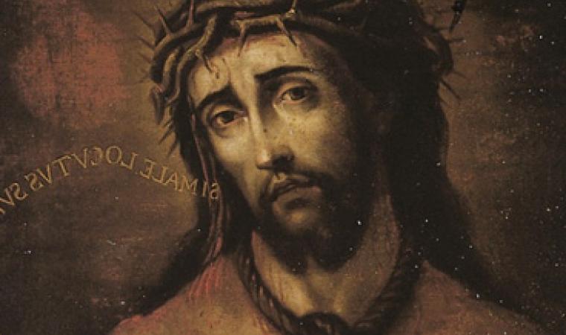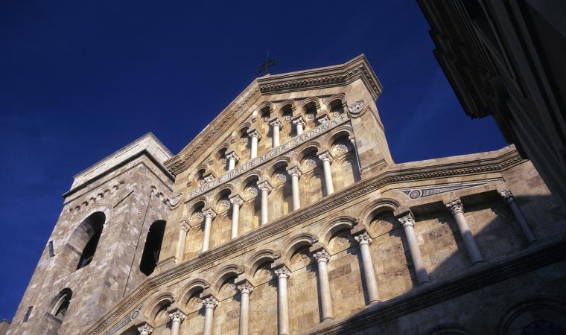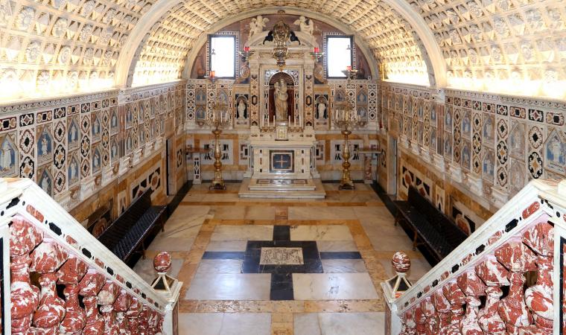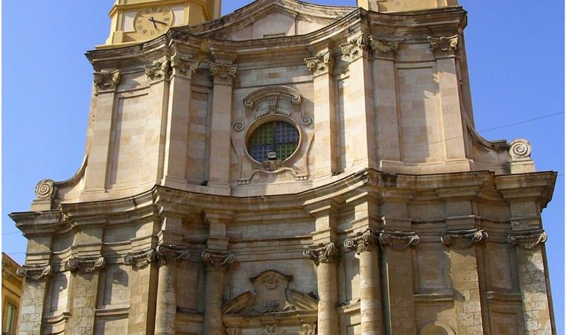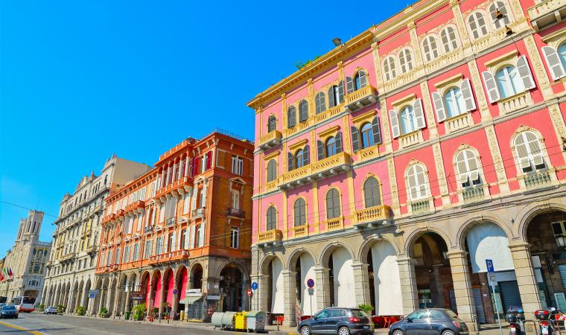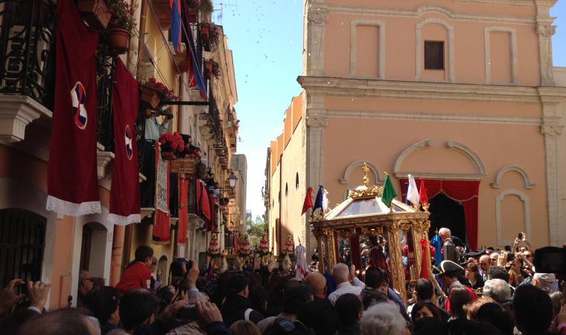Gateway from the Villanova quarter to the fortifications of Castello in the heart of the old city, the bastion that owes its name to the Baron of San Remy, the first Viceroy of Piedmont, looks out over Piazza Costituzione where the two streets that have historically been havens of leisurely strolls and shopping, via Garibaldi and via Manno, come together. It is without doubt a symbol of Cagliari, one of its finest and most majestic monumental complexes, as well as its most prestigious exhibition space.
The covered gallery and the marvellous Umberto I terrace were designed by Giuseppe Costa and Fulgenzio Setti based on an idea developed by the XIX-century architect Gaetano Cima. It was built in a Classic style between 1896 and 1902 on the old city’s medieval bastions. The San Remy Bastion is the result of the levelling and reuse of the old Sperone and Zecca bastions that had been built by the Spaniards in the late XVI century.
The imposing structure features yellow and white calcareous columns topped with Corinthian capitals. The main stairway is long and complex, going upwards from the piazza with a series of ramps that come together halfway up at a wide terrace. From here you can gain access to the gallery, which unites large, bright rooms decorated with lively colours and enclosed with high arches. Under the main arch that dominates the building is another stairs with two circular ramps that lead to the Umberto I terrace, from which you can enjoy magnificent views over the entire city and the sea. The square is home to two more ramps of stairs that lead to the Bastione di Santa Caterina.
The stairs and the triumphant arch, damaged by bombs in WWII, were faithfully reconstructed starting in 1946. Over the years, the wide open spaces of the gallery were adapted to a variety of functions: initially for use as banquet halls, then as an infirmary during the war, and later as a refuge for the homeless. In 1948 it hosted the first edition of the international Sardinia Fair.

