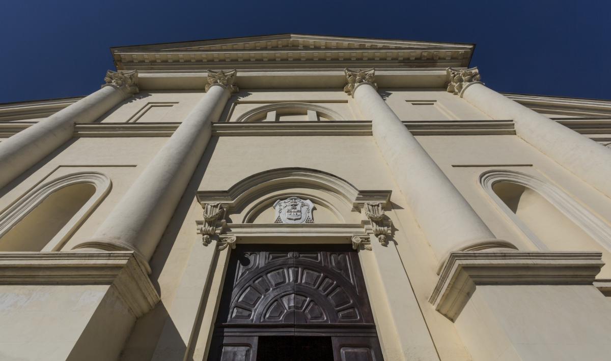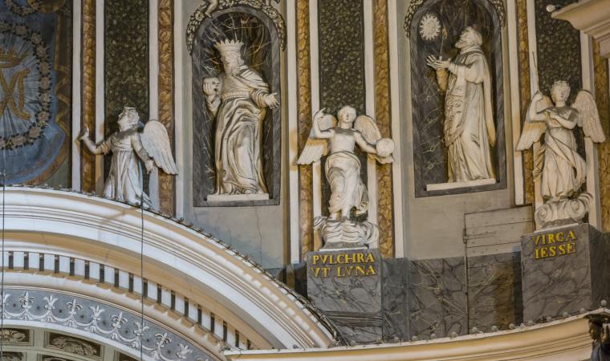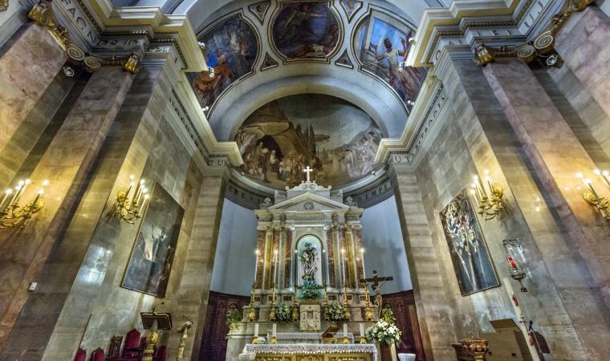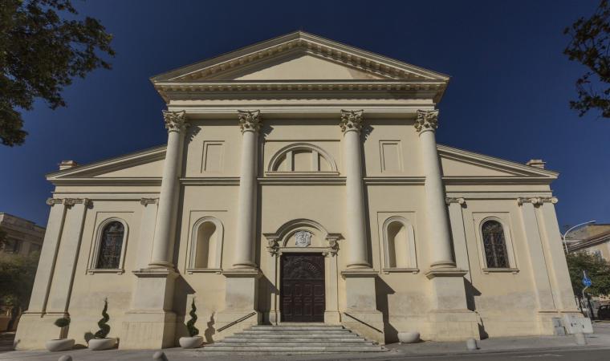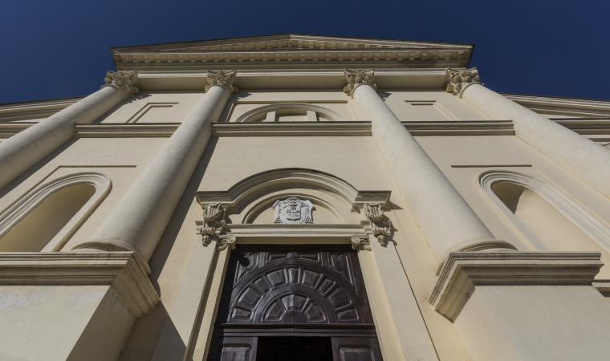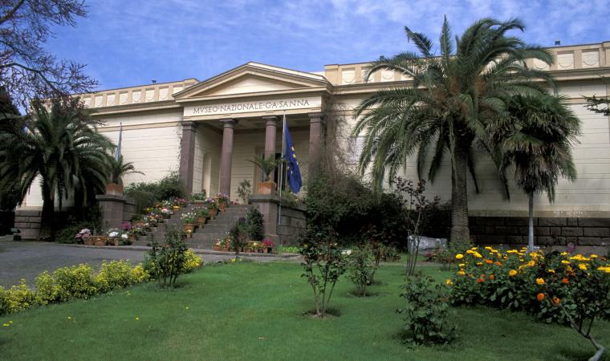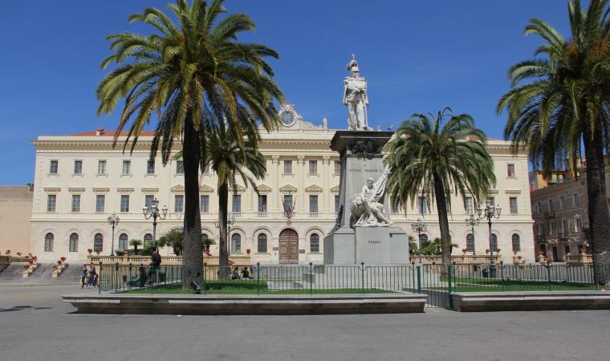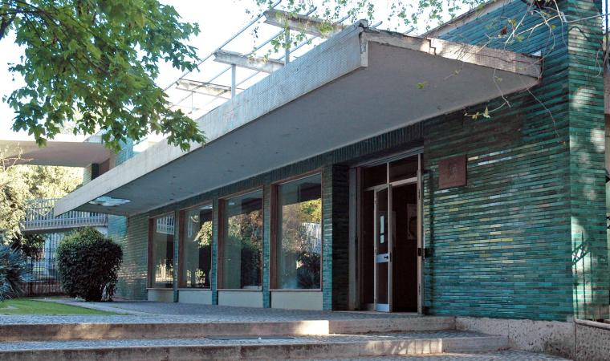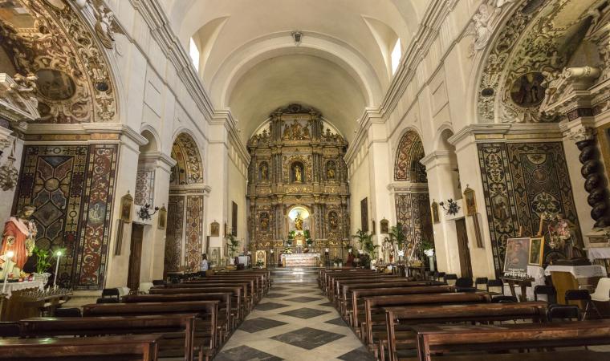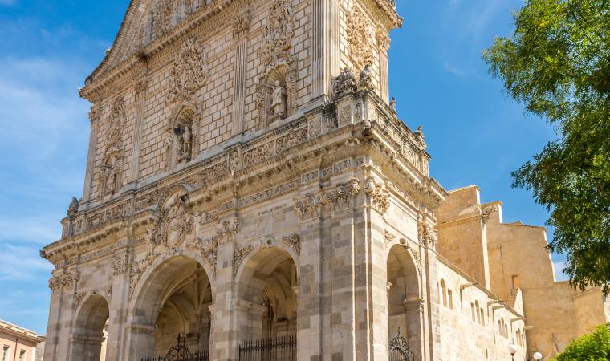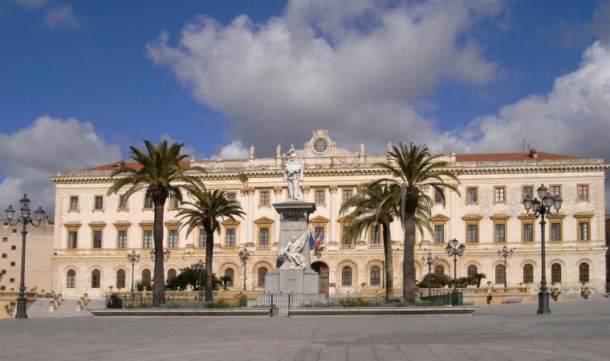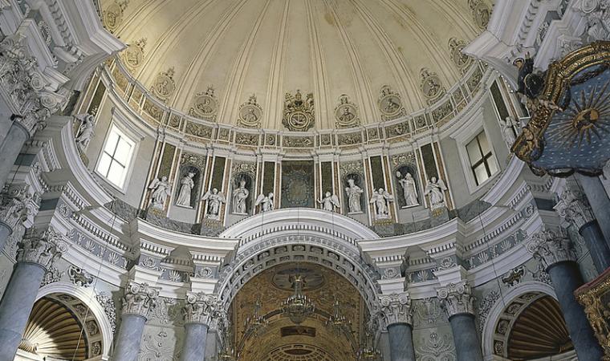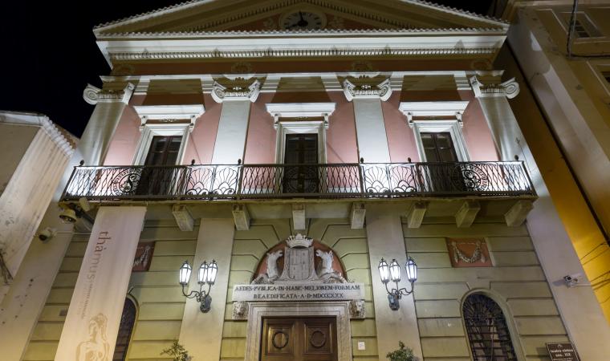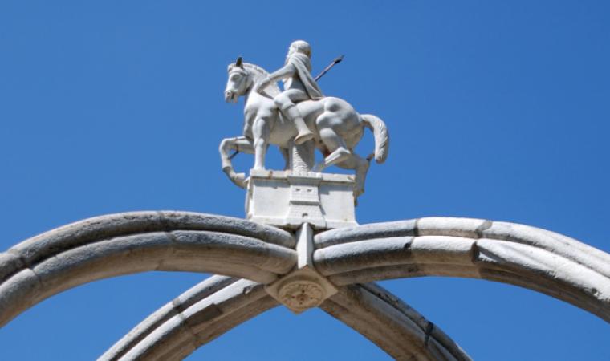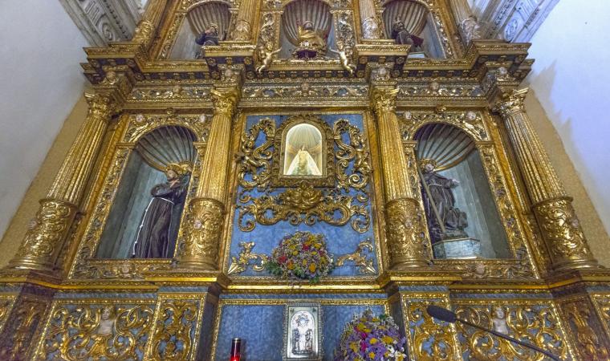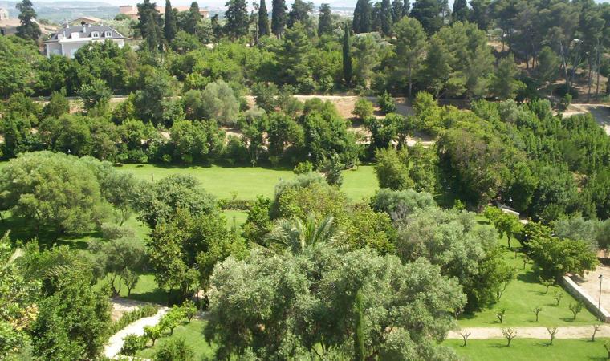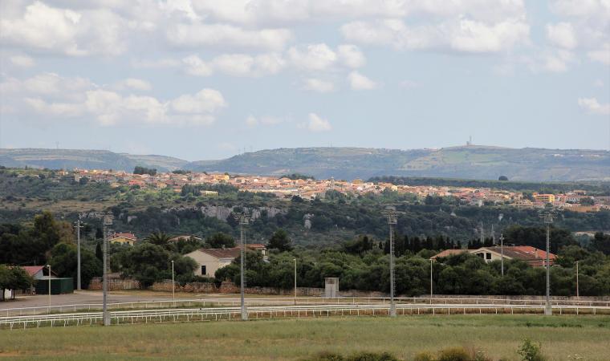It was built between 1884 and 1888, based on a design by engineer Francesco Agnesa, in what were then the outskirts of Sassari, an isolated area, at an equal distance from the hospital and the prison and opposite piazza d'Armi, where artillery practice took place at that time. After it had been founded, the parish church of San Giuseppe remained detached from the urban context for approximately twenty years, 'turning its back on it', while its façade faced the areas of the town undergoing expansion. Shortly before World War One, this isolation started to come to an end, with the progressive emergence of schools and other buildings.
The church's façade was undoubtedly inspired by the architectural Purism of the famous Gaetano Cima and by the Palladian church of San Giorgio in Venice (1556). The two orders, both larger and smaller, which correspond respectively to the central nave and two lateral naves, overlap in two temple-like systems that highlight the structure of the internal space. The central body of the façade has four columns with Corinthian capitals, while there are two round-arched niches at the sides, to which two windows of the same shape and size correspond in the lateral bodies. In the central registry there is a semi-circular window and two rectangular mock windows. In the lateral naves, there is a series of small gabled windows and the central one, which features buttresses, has rounded-arch spans. The bell tower was modelled on the one completed in 1871 by Salvatore Calvia for the church of Santa Caterina in Mores: it has a square shape, is domed and has three levels.
Inside the rectangular plan church, there is a large central nave, which is barrel- vaulted, ending with a semi-circular apse, and the chapels look out onto two lateral naves. In the first chapel on the right, dedicated to San Luigi Gonzaga, there is a seventeenth-century wooden simulacrum of Nostra Signora della Mercede (Virgin of Mercy) patron saint of the Arcigremio of the same name, a Marian effigy, and venerated by many. The first on the left, dedicated to the Souls in Purgatory, has a marble altar, a work by Antonio Usai, a pupil of the famous sculptor Giuseppe Sartorio. The seventeenth-century simulacrum of the patron saint stands out on the larger altar. There is also a noteworthy monumental simulacrum of the Dormitio Vírginis, stretched out in a sumptuous Baroque catafalque.
The sanctuary is a splendid expression of Neoclassical style in Sassari, other splendid architectural and decorative elements of which shine in the town's two main religious buildings, the cathedral of San Nicola and the church of Santa Maria di Betlem, as well as in one of the most important and beautiful nineteenth-century municipal buildings, the Teatro Civico (Civic Theatre).

