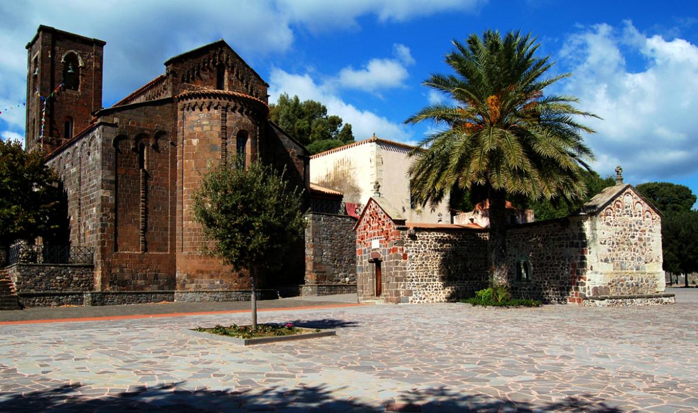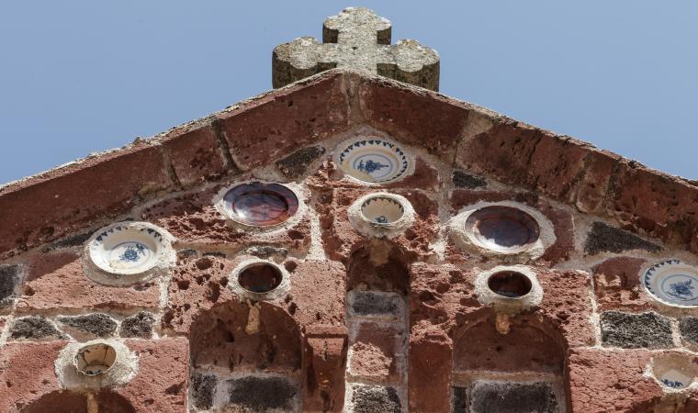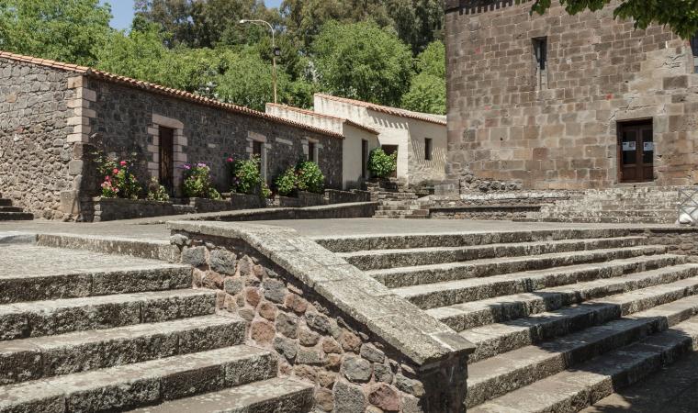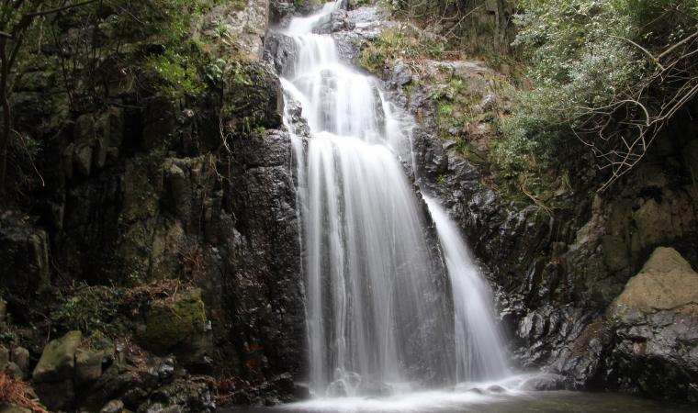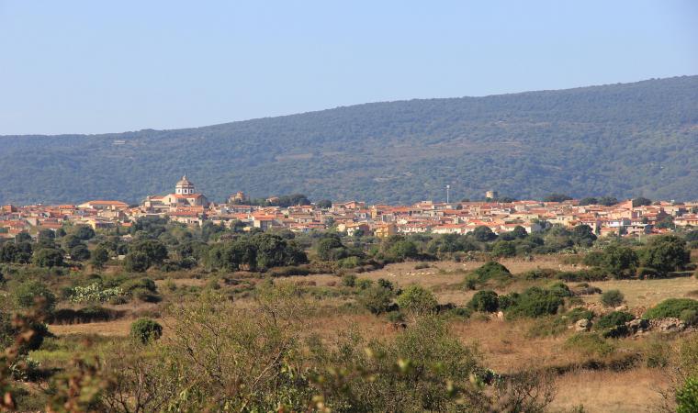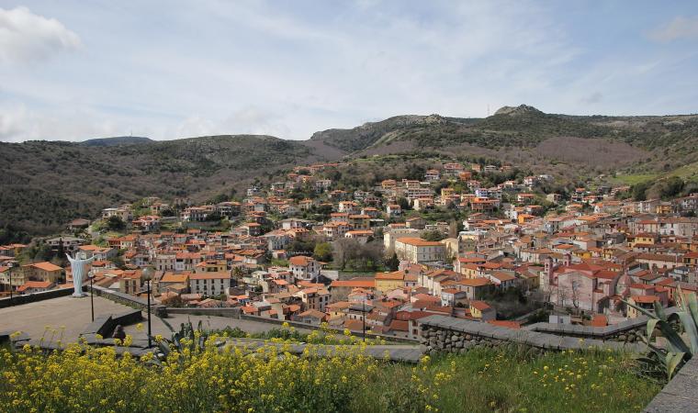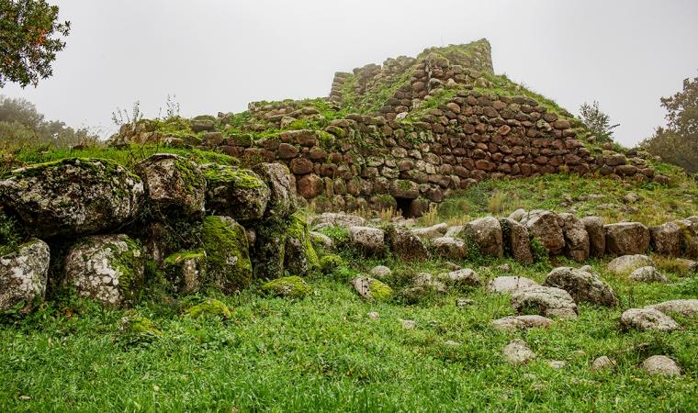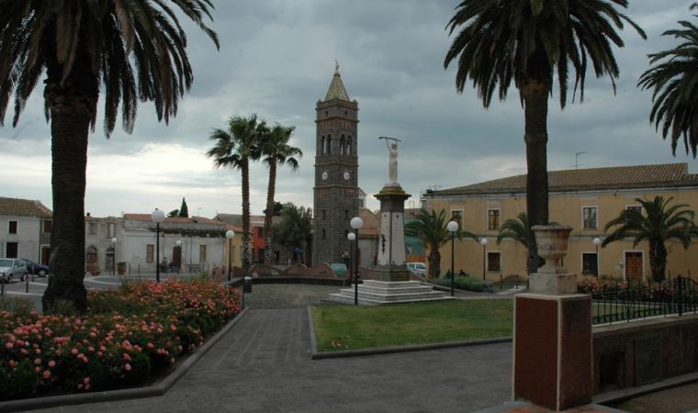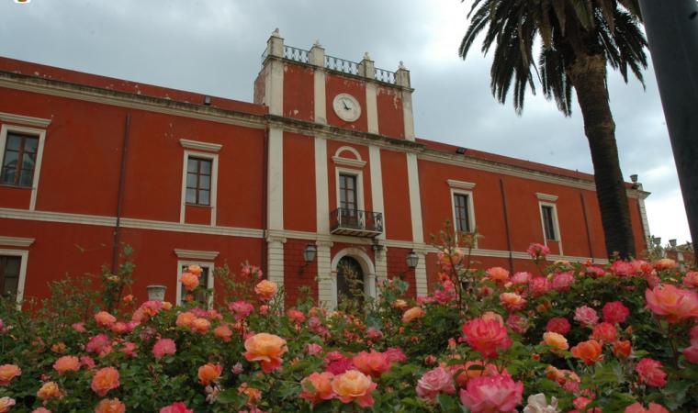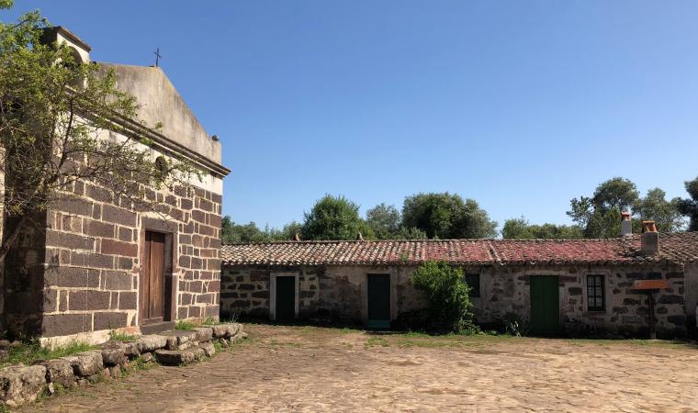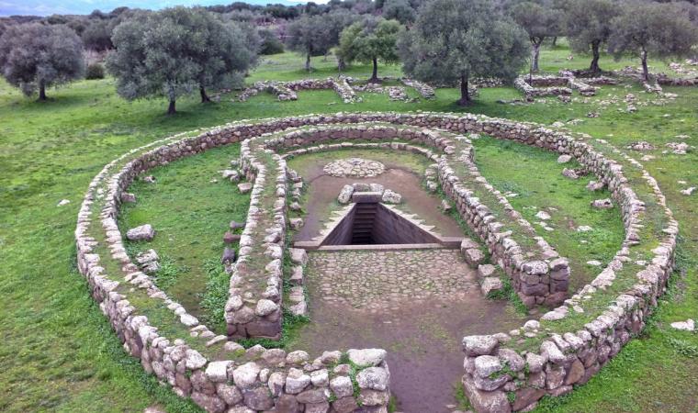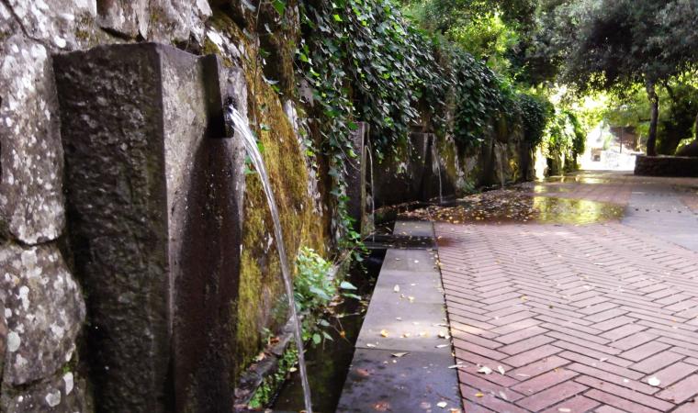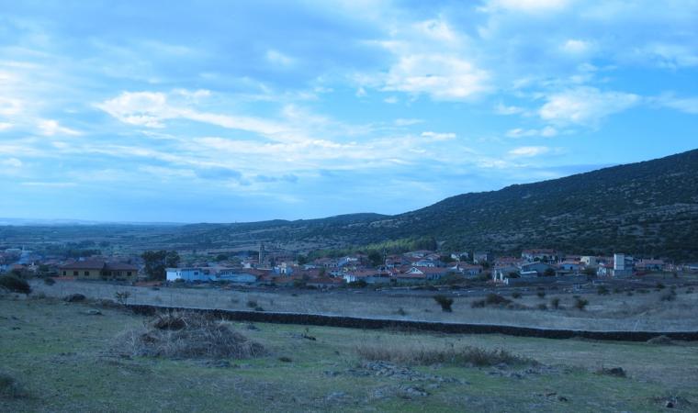Its origin is referred to in one of the oldest documents written in Sardinian language, the story of its construction is true evolution over time and its present is that of one of the most captivating examples of Romanesque style on the island. The church of Santa Maria, parish church of Bonarcado, raised to the rank of minor basilica in 2011, stands in front of the early medieval sanctuary of Nostra Signora di Bonacatu, one of the very first Christian churches in Sardinia, as well as the site of the oldest documented Marian cult in the region.
The sources, particularly the condaghe of Santa Maria di Bonarcado, trace the beginning of its history back to around 1100, when the judge of Arborea, Constantine I, decided to found a Camaldolese monastery near the pre-existing little church. A few decades later, the same monks began to build the clesia nova, because the first one was too small to meet the needs of the community. The first building had a tau cross layout, with a single nave and dark basalt and reddish trachyte ashlars were used as building materials. In 1242, as demonstrated by an inscription that you can see on a pilaster in the left-hand corner of the apse, extension work began, perhaps by Iberian workers: the apse and the north wing of the transept were demolished, the length of the hall was doubled with the addition of a three-nave body, while the bell tower was set up in the south wing.
Today, you can admire several elements dating back to the 12th century: the façade with three blind arches, with an architraved portal in the central one, and the right side, including the first order of the bell tower, decorated with a series of small arches on corbels. Above the small arches that decorate the external walls of the ‘new’ part of the central nave and the apse, there is an arabesque foil - probably resulting from the place of origin of the workers. Inside, the roof over the naves is wooden and they are separated by arches resting on quadrangular pillars. The light is soft, coming from the single lancet windows of the apse and the pediment. Walking along the left side of the basilica, you will see the remains of the Camaldolese monastery that, among its properties, included cultivated land, vineyards, woods, pastures and fishing areas, between the Campidano di Milis area and areas of Mandrolisai. In the area where the two churches stand, traces of very ancient human presence have been recovered: there once stood a Nuragic settlement, on which a Roman village was built. The church of Nostra Signora di Bonacatu was built on the ruins of a late imperial spa building, a Greek cross plan sanctuary with a domed body at the point of intersection of the wings, an apse in the north wing and two façades: one Romanesque, with unusual inserts of ceramic bowls, and one built in the 20th century in neo-Romanesque style.

