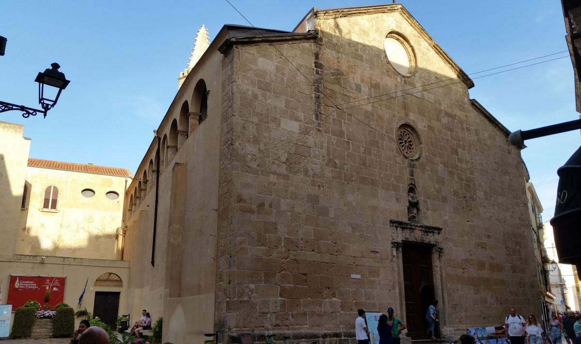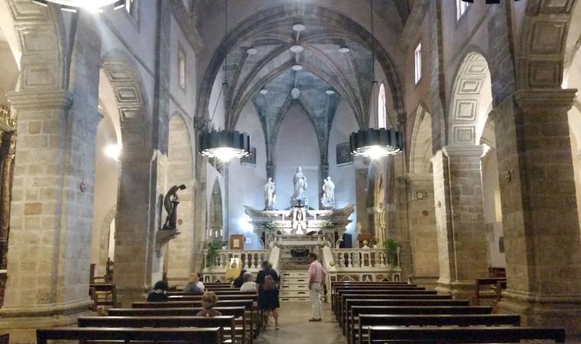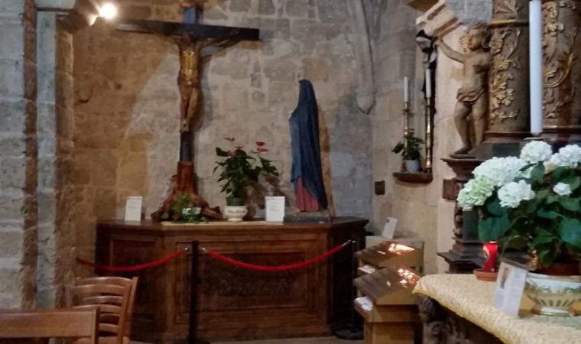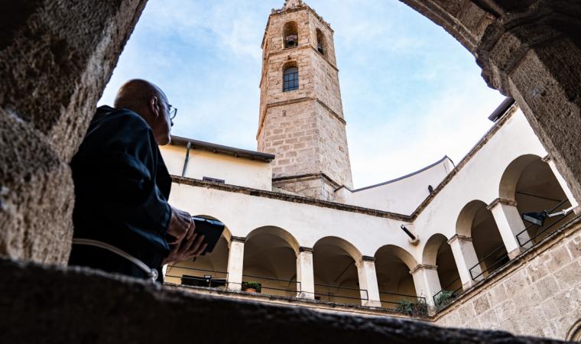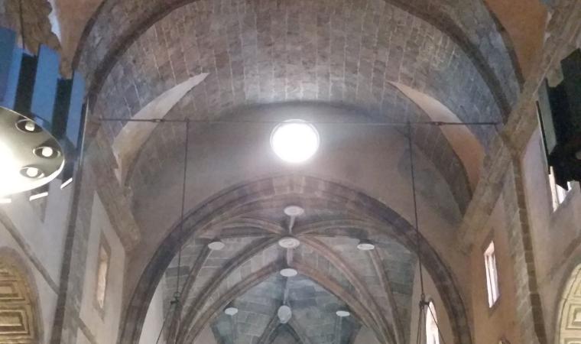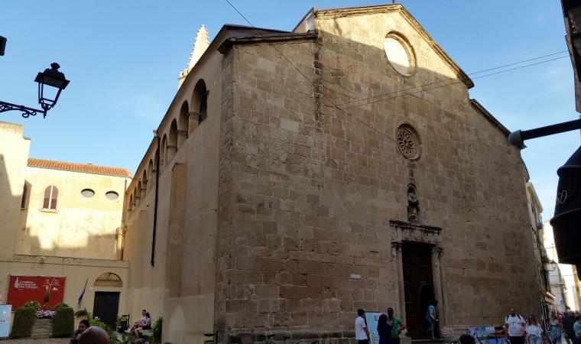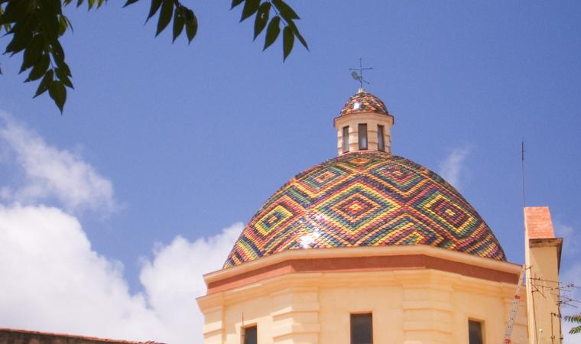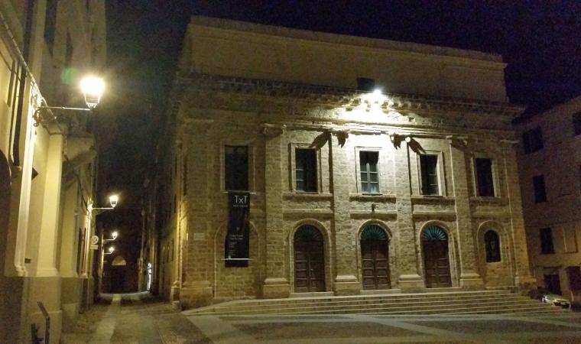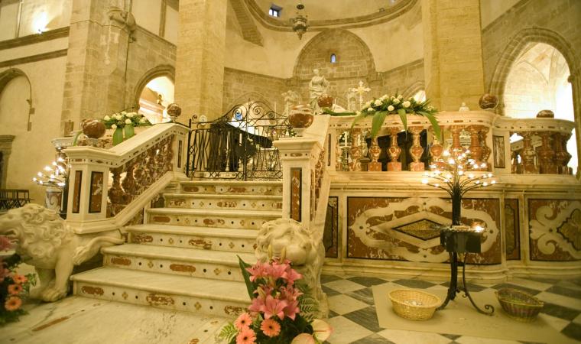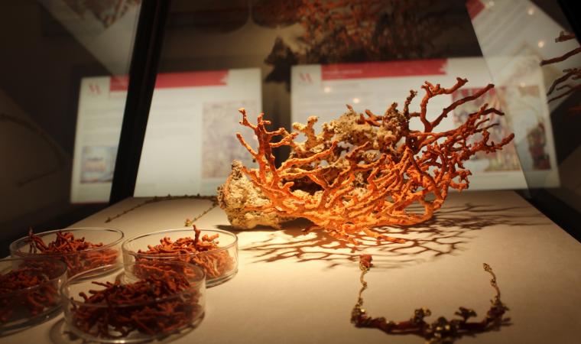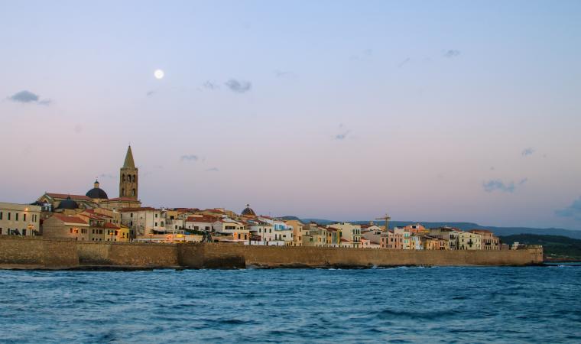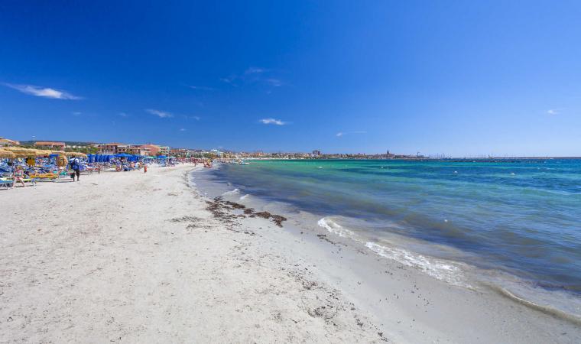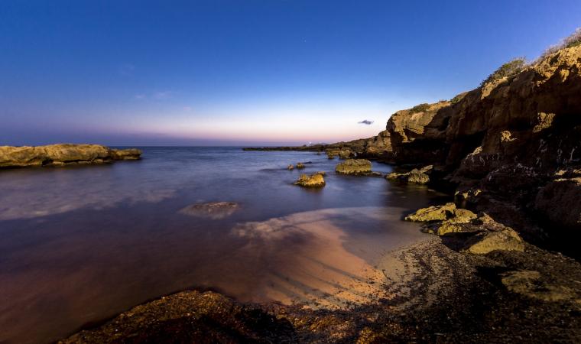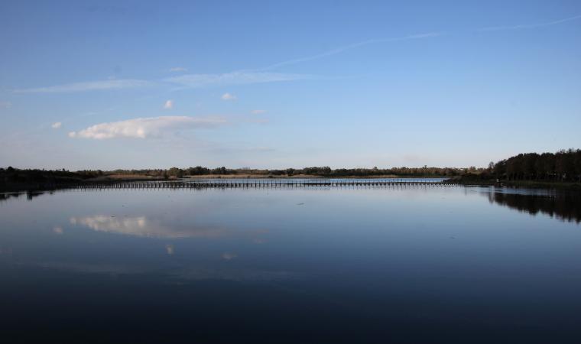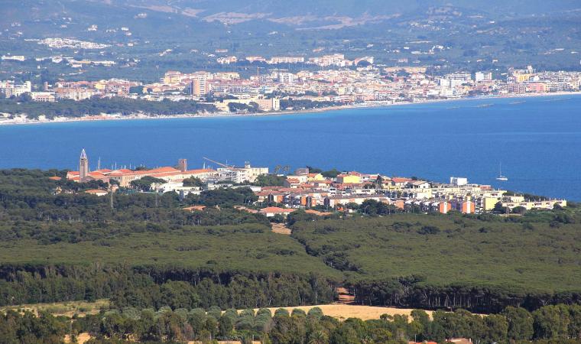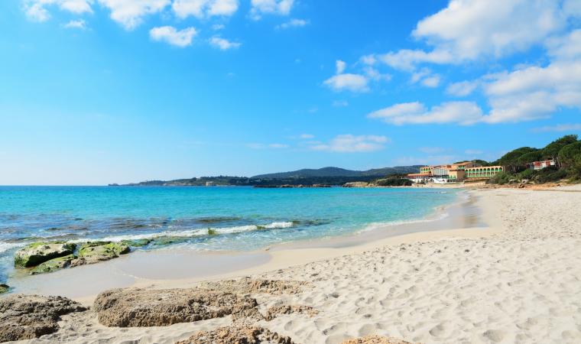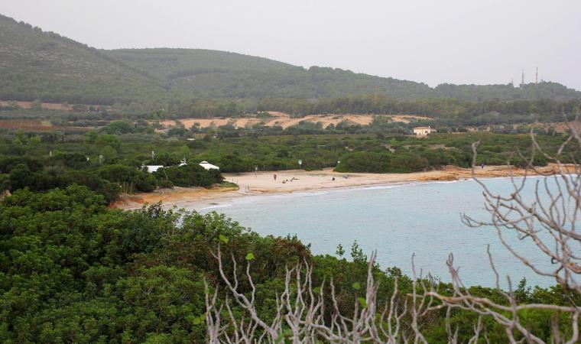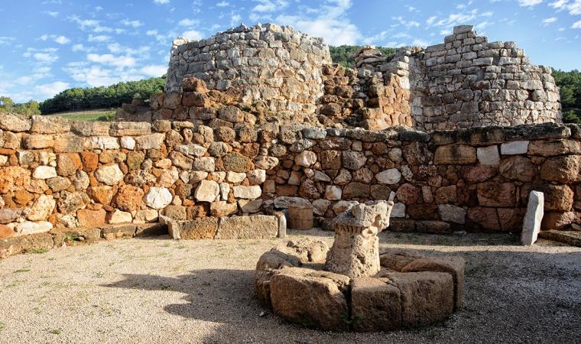It is considered one of the best examples of Gothic-Catalan architecture on the Island and, not surprisingly, it embellishes the historic centre of Alghero, the entire residential area of which you can admire from the top of the ancient bell tower. The church of San Francesco has always been officiated by the Friars Minor Conventual, who built it in the late 15th century on the site where a small church surrounded by a vegetable garden once stood. The building is part of a complex that also includes a convent, a cloister and a bell tower. In reality, the ‘present-day’ church contains a mixture of architectural and decorative styles, resulting from reconstruction that took place before 1598. A collapse caused the central part and various side chapels to be destroyed and reconstruction took place according to the styles that were fashionable at the time. As well as the cloister, the presbytery with the side chapels and the first two chapels next to the counter-façade date back to the original Gothic structure.
The façade is smooth, with an architraved portal, and it is decorated with the Franciscan coat of arms bordered by ornamental motifs, while above it and aligned with it, there is a twelve-spoked rose window. The hall has three naves, divided by rounded arches that lead onto cross-shaped pillars. The central nave has a barrel vault, while the side naves have a cross vault. The presbytery has a unique pentagonal layout, with a four-pointed stellar vault. The main altar is in Rococo style and was built in the 18th century with multicoloured marbles. Equally captivating are the baroque altars made of gilded and multi-coloured wood in the left nave, created around 1730 by the Masala artisan workshop of Alghero. The fourth pillar on the left of the hall has a ledge on which there is a wooden statue of Christ at the Column, which is carried in a procession every year during the Holy Week rituals. Another interesting element is the way the friars pay ‘homage’ to their past by depicting the plants grown in the ancient vegetable garden in the capitals of the presbytery chapels.
From the sacristy, you can enter the rectangular cloister, on two floors. The lower level has 22 sixteenth-century sandstone columns, while the colonnade on the upper floor dates back to the 18th century. The bell tower was built in 1632, with a square base, on which - at the second level of the cloister - a Gothic-style hexagonal structure was inserted and ends with a spire on top adorned with crockets. At the bottom, a small chapel was created, with a vault embellished by a terracotta gem depicting Saint Francis receiving the stigmata. From the cloister, by climbing 64 steps and passing through a trap door, you will reach the bell tower, where you can admire a breathtaking view of the entire city and a large part of the spectacular Riviera del Corallo.

